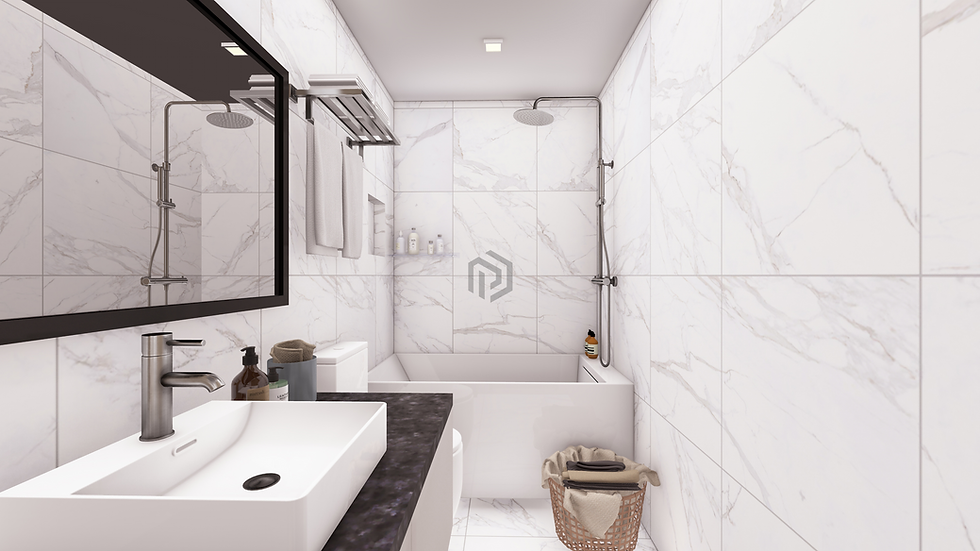
FLOOR PLANS
Optimize floorplans for modern living in newly built structures and converted garages.

Studio ADU Floor Plans
Discover versatile and customizable studio ADU floor plans designed to suit your unique needs.





400 SQ FT
# Bedroom
Studio
# Bathroom
1
Construction Type:
Existing garage conversion





400 SQ FT
# Bedroom
Studio
# Bathroom
1
Construction Type:
Existing garage conversion





400 SQ FT
# Bedroom
Studio
# Bathroom
1
Construction Type:
Existing garage conversion

1 Bedroom ADU Floor Plans
Thoughtfully designed 1-bedroom ADU floor plans, maximizing space and functionality for comfortable living.





400 SQ FT
# Bedroom
1
# Bathroom
1
Construction Type:
Existing garage conversion





542 SQ FT
# Bedroom
1
# Bathroom
1
Construction Type:
Existing garage conversion





536 SQ FT
# Bedroom
1
# Bathroom
1
Construction Type:
Existing garage conversion





468 SQ FT
# Bedroom
1
# Bathroom
1
Construction Type:
Existing garage conversion

2 Bedroom ADU Floor Plans
Spacious and functional 2-bedroom ADU floor plans designed for comfortable and modern living.





871 SQ FT
# Bedroom
2
# Bathroom
2
Construction Type:
New construction

600 SQ FT




# Bedroom
2
# Bathroom
1
Construction Type:
New construction





720 SQ FT
# Bedroom
2
# Bathroom
1
Construction Type:
Existing garage conversion
Duplex ADU
Floor Plans
Discover the versatility of a duplex Accessory Dwelling Unit (ADU), offering flexible living arrangements with two separate units in one property.
692 SQ FT
# Bedroom
1
# Bathroom
1
Construction Type:
New construction

ADU #1
# Bedroom
2
# Bathroom
1
ADU #2



